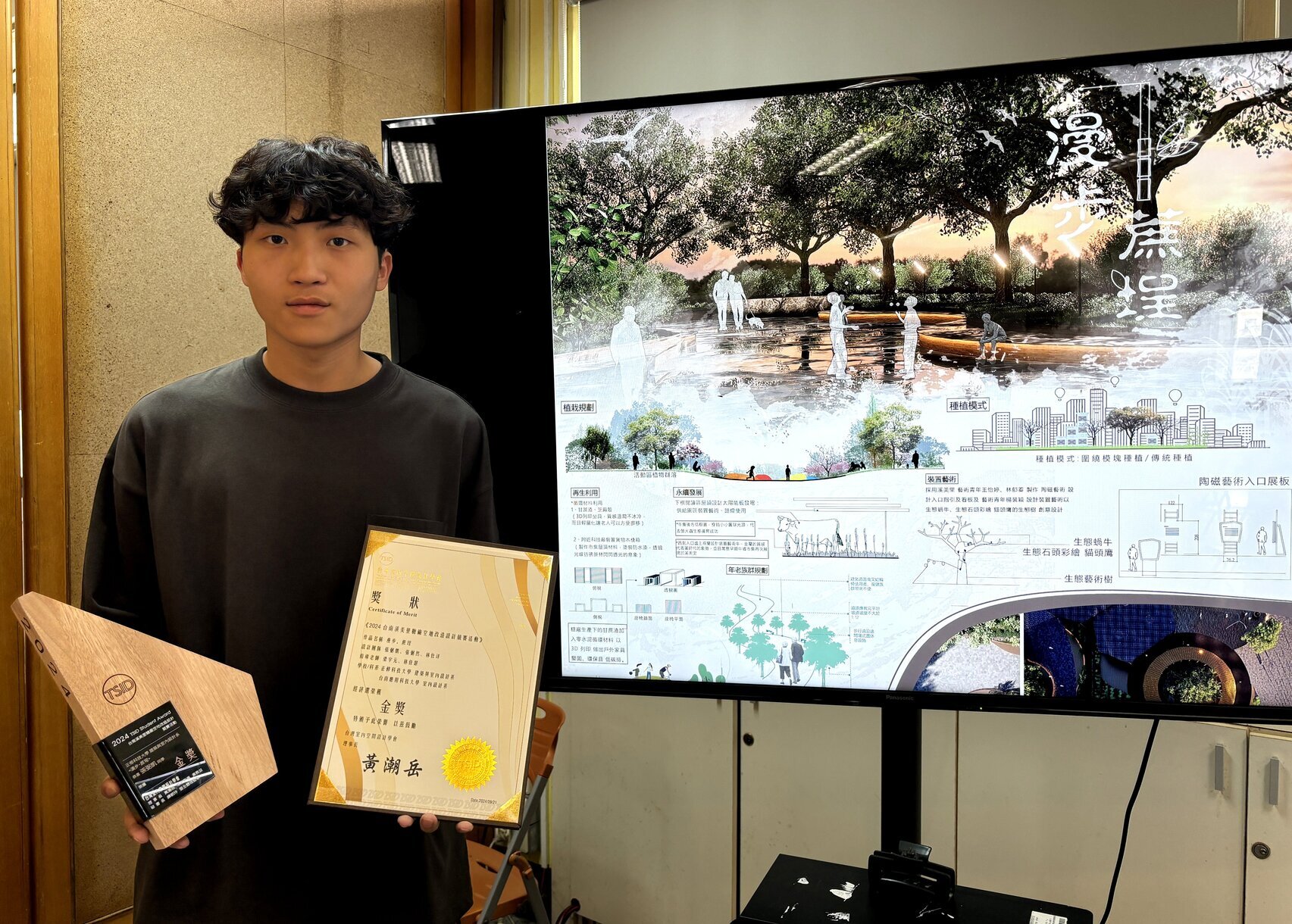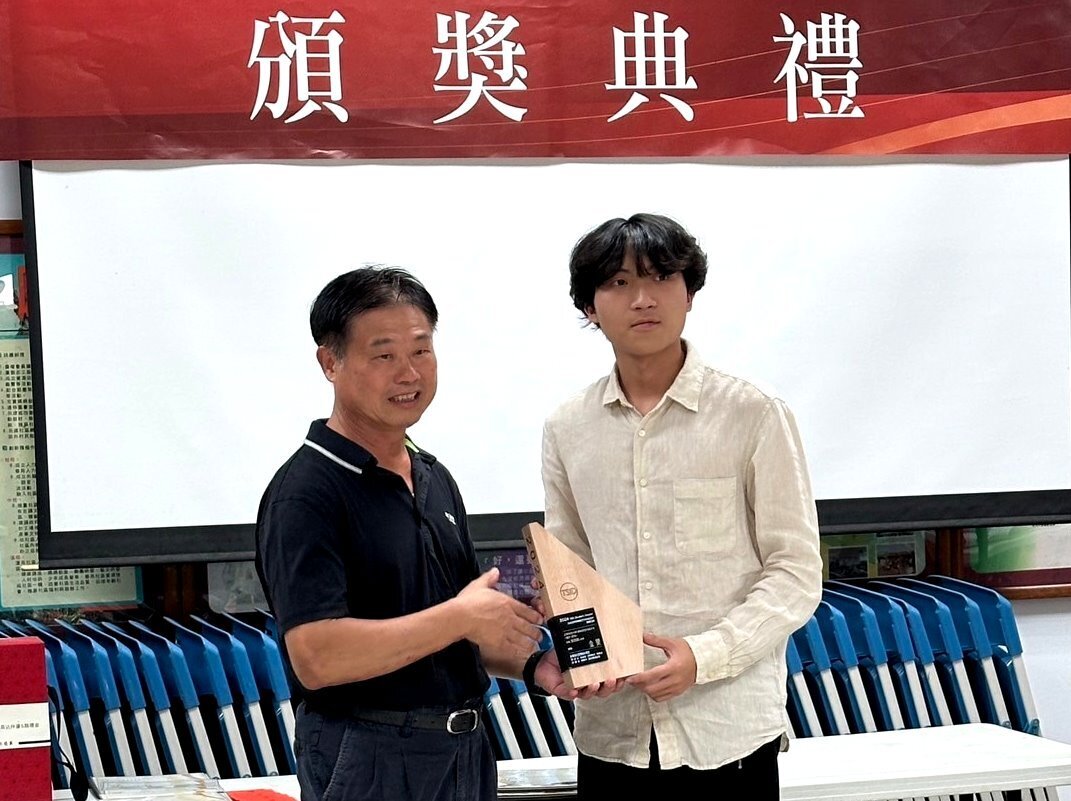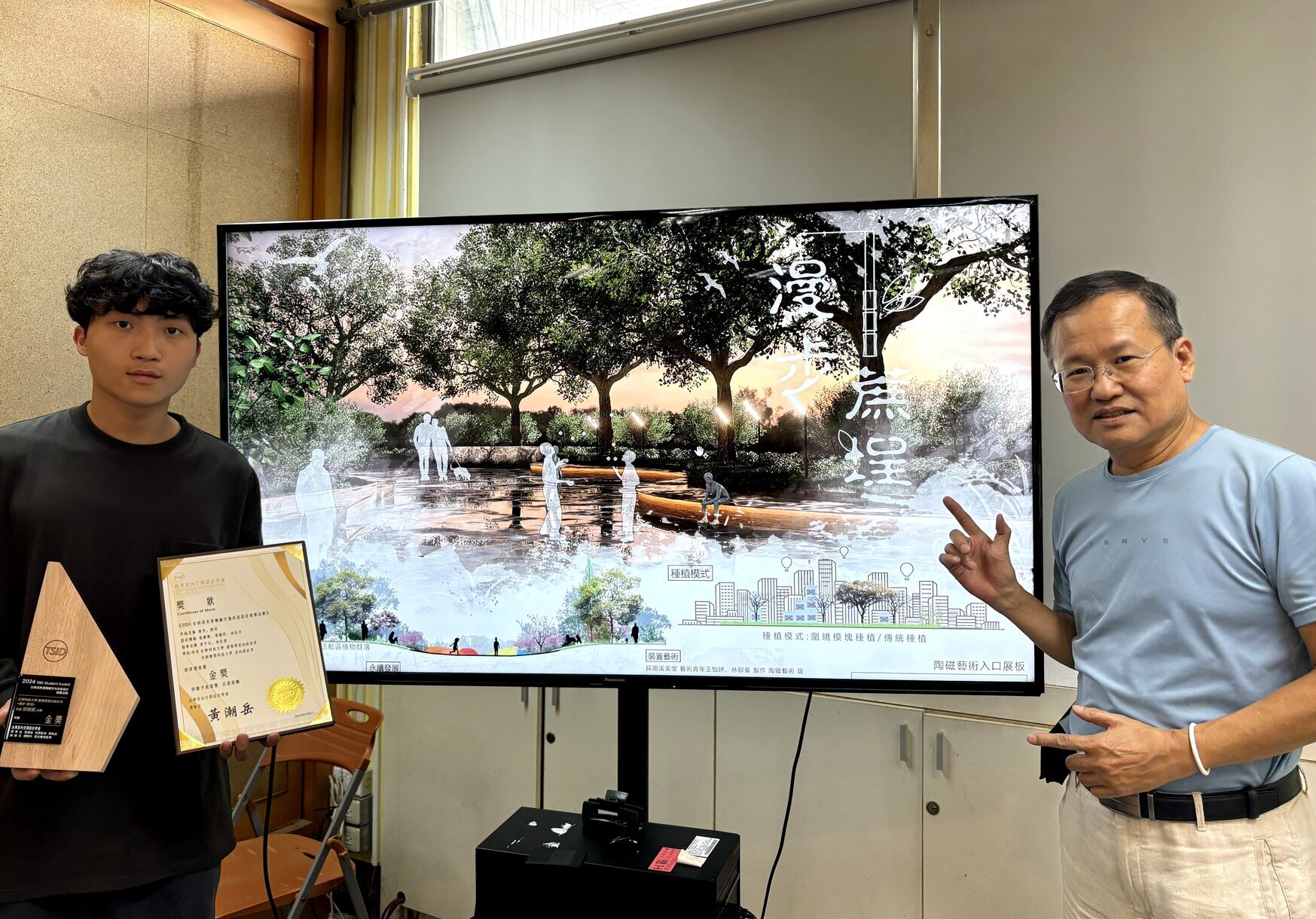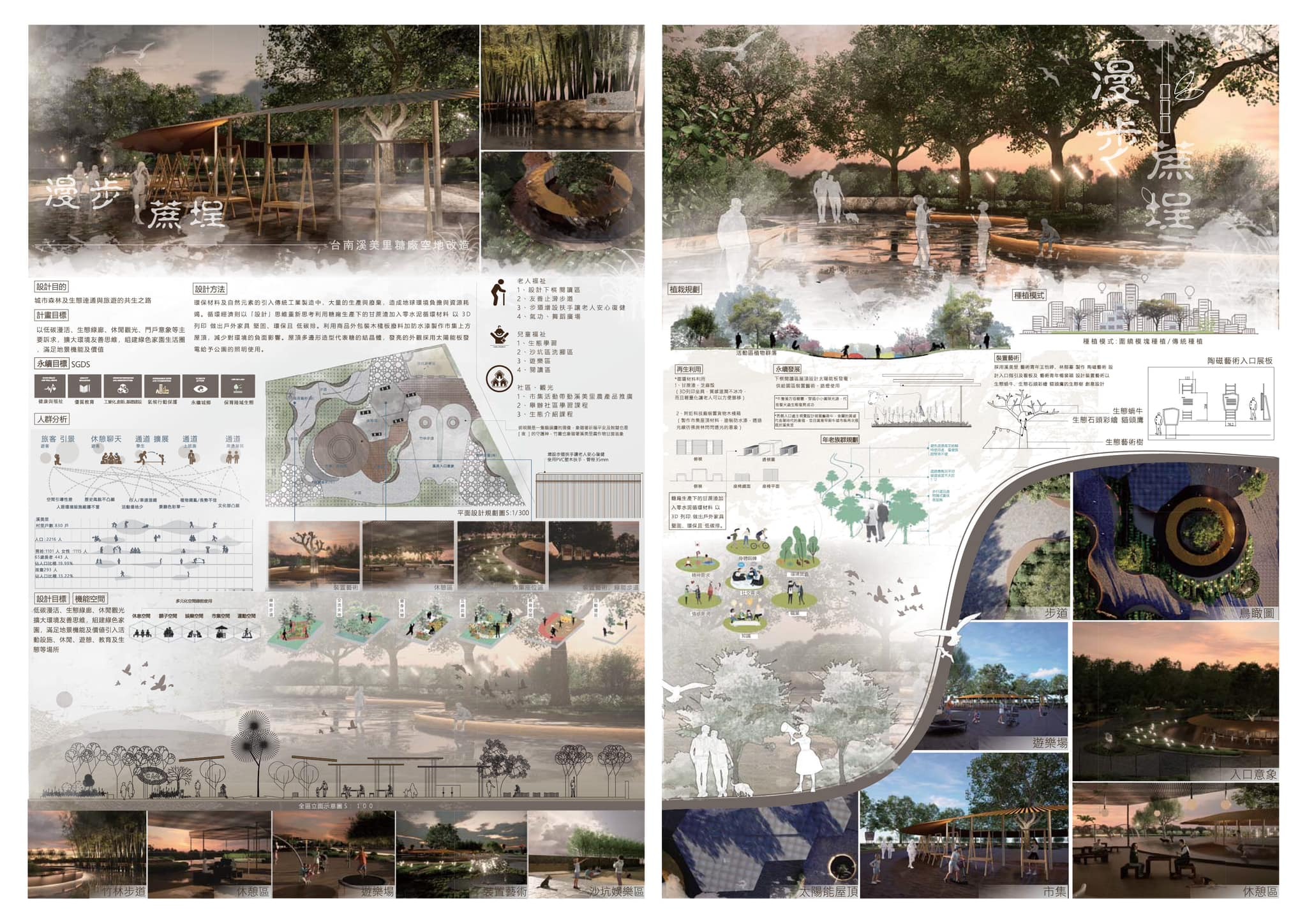Cheng Shiu Architecture Student Bi-Kai Chang Wins Gold in Tainan Ximei Sugar Factory Open Space Redesign Competition with “Wandering Through Sugar Fields”

Cheng Shiu University Student Bi-Kai Chang Wins Gold in 2024 Tainan Ximei Sugar Factory Community Open Space Design Competition with “Wandering Through Sugar Fields”
The 2024 Tainan Ximei Sugar Factory Community Open Space Design Competition brought together academia, government, and industry, co-organized by the Chinese Society of Interior Designers, Department of Interior Design, Tainan University of Technology, Shanhua District Office, Tainan Shanhua Sugar Factory, and the Ximei Community Development Association.
Located at the intersection of Taiwan Route 19A and Route 122, the sugar factory’s open lot in Tainan’s Ximei Community sits adjacent to the community forest park. Once an active site tied to the historic Shanhua Sugar Factory, the space had long been neglected and underutilized. To rejuvenate this forgotten landmark, Mr. Chou, Chairman of ICHIU Industrial Co., Ltd., funded the initiative in collaboration with the Ximei Community Development Association. With support from Taiwan Sugar Corporation (Taisugar) and the Shanhua District Office, the community commissioned the Chinese Society of Interior Designers to organize the competition, aiming to revitalize the area and integrate it into the neighborhood landscape.
Among over 40 entries from universities and colleges, Cheng Shiu University sophomore Bi-Kai Chang from the Department of Architecture and Interior Design, along with teammates Bi-Jan Chang and Shih-Yang Lin from Tainan University of Technology, won the Gold Award for their project “Wandering Through Sugar Fields”. The news of their achievement was met with great pride across the Cheng Shiu campus.
A Sustainable Vision of Symbiosis: “Wandering Through Sugar Fields”
The award-winning project proposed a vision rooted in urban forestry, ecological connectivity, and tourism, aiming to create a low-carbon, green lifestyle loop through slow living, green corridors, and leisure tourism. The team integrated bagasse, a sugarcane byproduct from the factory, into cement-free recycled materials, and used 3D printing to produce outdoor furniture that is durable, sustainable, and low-emission. Recycled wooden pallets from product packaging were repurposed as market canopy materials, coated with waterproof paint to reduce environmental impact.
Key features of the design included:
-
Material reuse: Furniture was 3D-printed from a blend of bagasse and sesame husks, giving it a warm, natural finish and lightweight structure that’s easy to move—especially for elderly users.
-
Eco-conscious canopy: Repurposed shipping pallets from tech factories were coated with waterproof paint to form the market rooftop. As sunlight filters through, it evokes the shimmering feel of sugarcane fields.
-
Sustainability elements: A solar-panel roof over the reading and chess area provides electricity for the park’s lighting and art installations. Small light spheres placed among low bushes behind the grazing cattle sculptures symbolize successful firefly habitat restoration.
Student Reflections and Faculty Support
Gold medalist Bi-Kai Chang shared that participating in the community design competition was a deeply meaningful experience. “It enhanced team collaboration and gave me a deeper understanding of community solidarity. This competition provided a valuable opportunity for personal and professional growth,” he said.
Assistant Professor Liang Yu-Yuan, who mentored the team, remarked, “It’s commendable that Bi-Kai, even before entering the professional field for internships, took the initiative to engage in design competitions and earned such recognition.”







